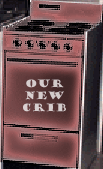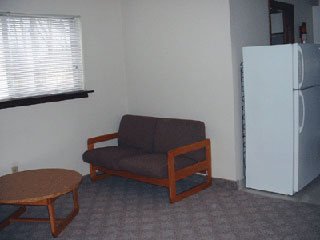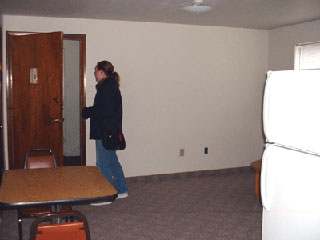Hayes Community
Fall 2002-Spring 2003
While viewing these photos, please keep in mind that this is the apartment BEFORE decoration. When it comes to interior design, we four(Caitlin, Shira, Jen, and Dawn) have mad skills. Upon our arrival in September of 2002, the apartments (Jen and Dawn are sharing one two-bedroom apartment; Shira and Caitlin are sharing one two-bedroom apartment) will be undergoing a complete transformation. Be sure to check back at the end of the summer for the photo documentation of these make-overs!
The Living Room (Approximately 9', 5 1/2" x 13').
Envision lots of pillows, more floor and ceiling lighting, lush foliage, a "get lost in me" cushy rug, pillar candles, dramatic curtains, and a slip cover for the couch.
The Kitchen / Dining Room (Approximately 8' x 7' 5").
Kind of cramped, but it gets the job done. We're thinking of moving the dining room table more into the living room area and getting a skiny little table to put the microwave and toaster oven on.
View of the Living / Dining Room from the Kitchen.
Bedroom.
There are two bedrooms in our apartment. One is larger and has a huge walk-in closet. The smaller one has a wardrobe in place of a closet. They both have ceiling fans and also come with a lamp, desk, chair, dresser, and bed. We haven't decided who will be getting which room yet.
The Bathroom (Approximately 5' x 7').
We are looking for a hot shower curtain and candles to liven this place up a bit.
Shower & Tub!
We are all excited about having our own tubs.
*Photos courtesy of Dawn Eatough.






